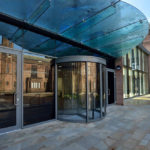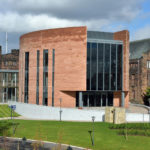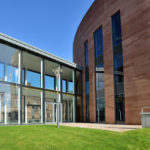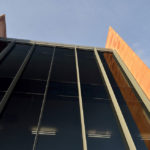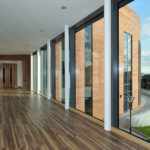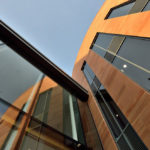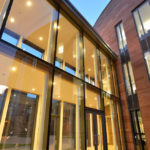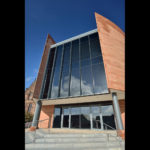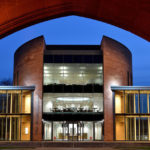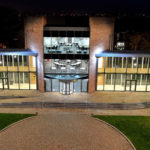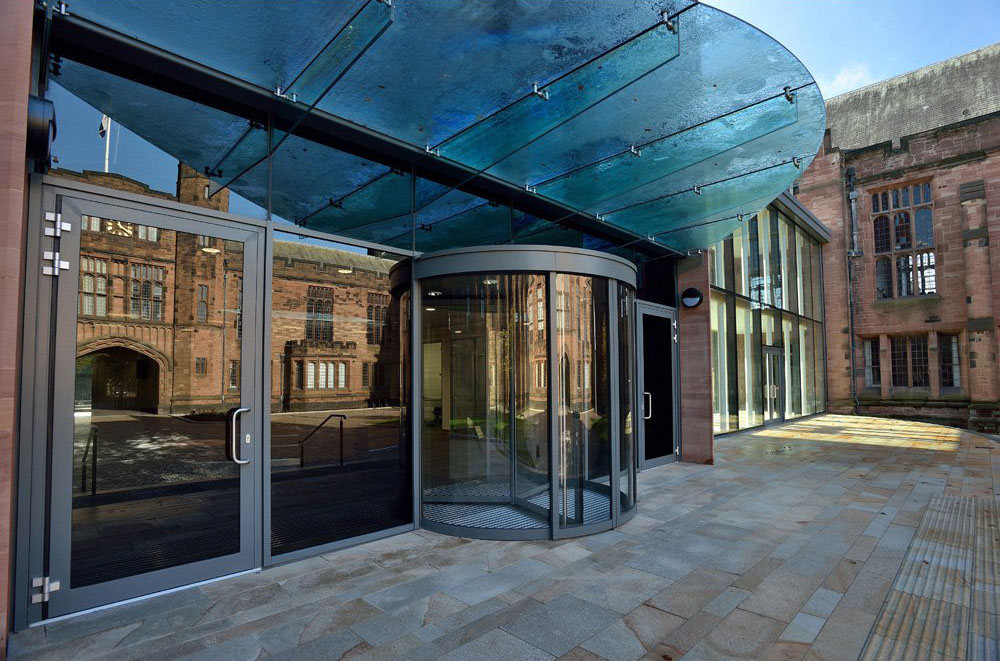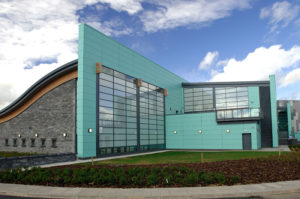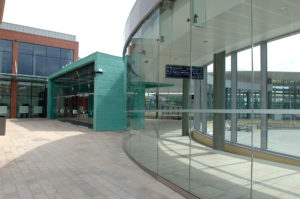RILEY SIXTH FORM CENTRE AT BOLTON SCHOOL
Project : Bolton School 6th Form Centre
Location : Bolton
Type : School
Main Contractor: Seddon Construction
Architects : Cassidy & Ashton
Project Value : £250k to £500k
Project Completed : 2013
Glazed Area : >800m2
Products Used : Trame Verticale Curtain Walling, Windows, Doors
Designed by architects Cassidy and Ashton, Bolton School Sixth Form Centre was engineered to fit-in with the existing Grade II listed buildings which make up the original parts of the school.
Following the £5 million build, pupils can now access the three-storey building by glazed corridors which connect it to the existing premises. Large curtain walling panes create light and airy spaces inside and a view across landscaped outdoor areas.
The new centre will, for the first time, bring together Sixth Form girls and boys under one roof and will provide the best of both worlds, where students share the new facilities but continue to benefit from a single-sex education.
Bolton School is regarded as one of the leading educational establishments in the North West and is a significant historical landmark on a key gateway into Bolton town centre.The original Bolton School buildings were the result of an architectural competition in the 1900s and governors were keen to ensure that new buildings follow the same high standard of design.


