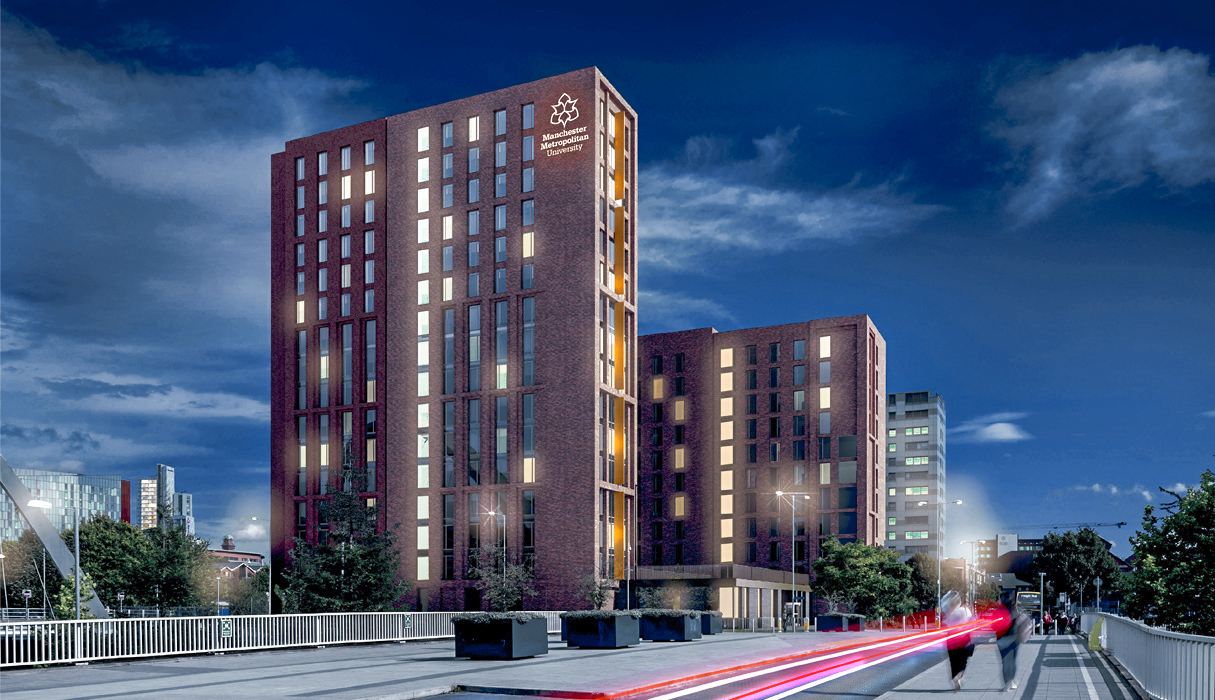We are delighted to be working with Kier to deliver the glazing to Birley Fields, Manchester. The scheme is to be delivered for Kiers client, Manchester Metropolitan University and will see the creation of 491 student apartments, to be completed by 2021.
Dortechs scope of works encompasses the design, manufacture and installation of over 3,100m2 of architectural glazing, including curtain walling, aluminium windows and entrances, over three multi-storey blocks.
Dortech has been involved with the facade design for a number of months and has selected Technal GD52 curtain walling and Technal FY65 thermally broken aluminium window suites to deliver our works, which are due to commence installation early 2020.
The façade design also incorporates perforated panels and bespoke extended cills, with projections of up to 600mm’s in some locations.
Initially designed by architect GWP (up to stage 3), the project features a series of connected blocks wrapping around the site’s perimeter. The tallest elevation will overlook Princess Road at 16 storeys, while the Stretford Road elevation will be the smallest at six storeys. The elevation facing Stonelow Close will be around 11 storeys, and there will also be a central core accessed from the Bonsall Road side.


